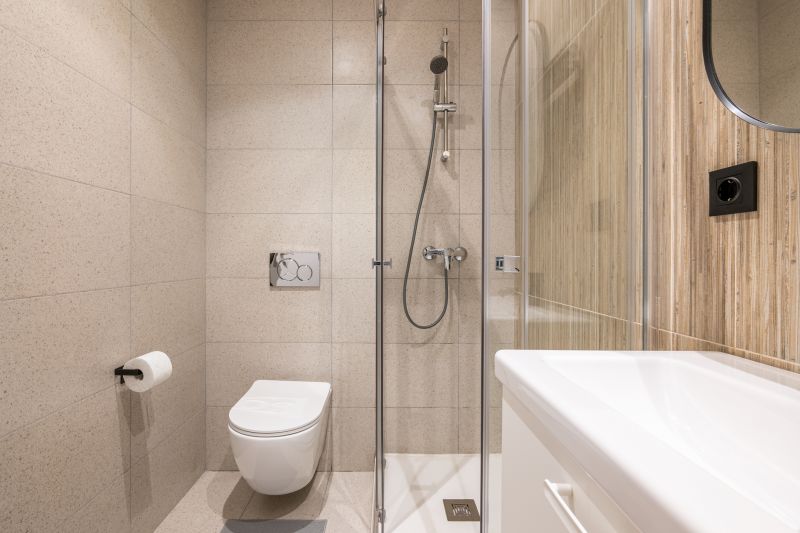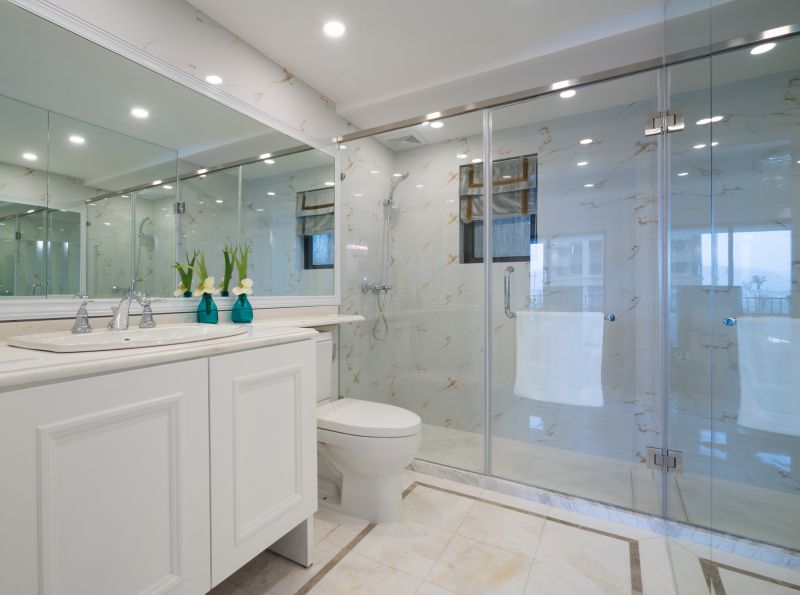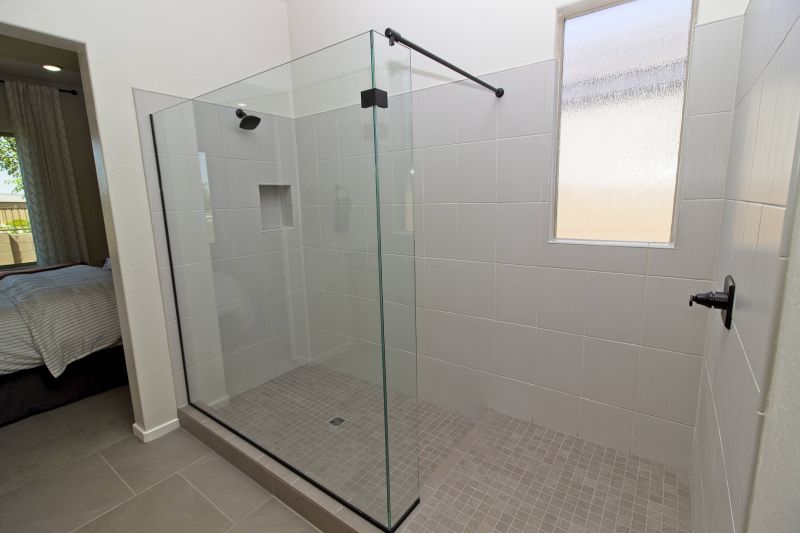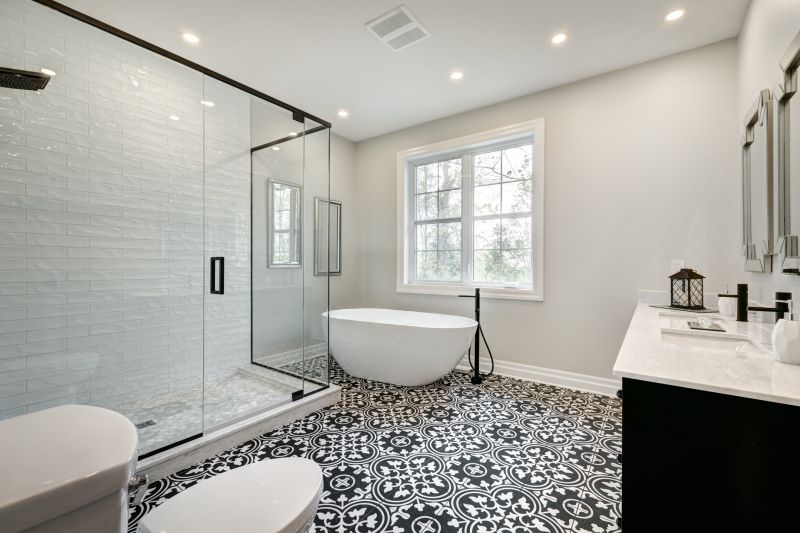Smart Shower Planning for Small Bathroom Spaces
Designing a small bathroom shower requires careful planning to maximize space while maintaining functionality and aesthetic appeal. Effective layouts can transform a compact area into a comfortable and stylish retreat. Various configurations serve different needs, from walk-in showers to corner units, each offering unique advantages. Selecting the right layout involves considering the bathroom's dimensions, existing plumbing, and personal preferences for style and convenience.
Corner showers utilize space efficiently by fitting into the corner of a bathroom, freeing up room for other fixtures. They are ideal for small bathrooms due to their compact footprint and can be designed with sliding or hinged doors to optimize accessibility.
Walk-in showers create an open, seamless look that can make a small bathroom appear larger. They often feature frameless glass enclosures and can include built-in niches for storage, reducing clutter and enhancing visual appeal.

A compact shower with a glass enclosure maximizes space while providing a modern aesthetic. This layout often incorporates a corner design with minimal framing to enhance openness.

Sliding doors save space and prevent door swing clearance issues, making them suitable for tight areas. This layout often features sleek tiles and efficient use of vertical space.

A walk-in shower with built-in niches offers practical storage solutions without cluttering the space. Clear glass panels help maintain an airy feel.

Combining a shower with a small bathtub or bench creates a versatile area that maximizes usability within limited space.
Materials and finishes also play a crucial role in small bathroom shower designs. Light-colored tiles and large-format slabs reduce visual clutter, making the space appear larger. Glass enclosures allow light to flow freely, creating an open atmosphere. Additionally, choosing fixtures with a minimalist design can contribute to a clean, uncluttered look that emphasizes simplicity and functionality.
Incorporating innovative storage solutions is vital for small bathrooms. Recessed shelves, corner niches, and wall-mounted caddies help keep toiletries organized and accessible. These features prevent clutter, maintain a streamlined appearance, and maximize the available space. Selecting fixtures and accessories that blend seamlessly with the shower design contributes to a cohesive and functional layout.
| Shower Layout Type | Key Features |
|---|---|
| Corner Shower | Space-efficient, fits into corners, sliding or hinged doors |
| Walk-In Shower | Open design, seamless, enhanced light flow |
| Curved Glass Enclosure | Maximizes space, stylish, reduces visual bulk |
| Linear Drain Shower | Modern look, easy cleaning, minimal framing |
| Shower with Bench | Provides seating, increases comfort, functional |




